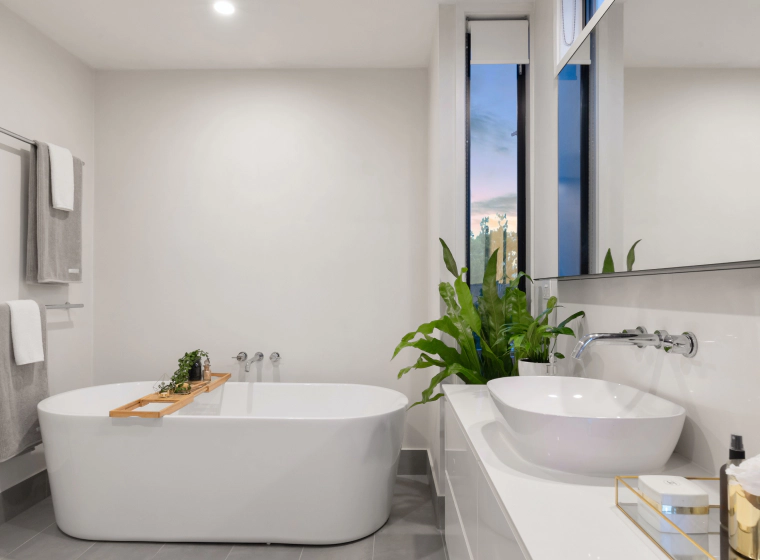Start Your Construction Project Today
- Home
- Process
Process
Our first meeting will be to determine the scope of work for your project and get enough information to provide a rough estimate.
Estimates will be based on our experience and market averages and will have allowances for any unselected materials. In order to provide a definitive proposal, all selections must be made for the project.
A design contract may be signed after the initial estimate in order to determine selections and the project plan. Our experienced designer will meet with you to establish your needs and help steer you towards products that suit your lifestyle. We have several design packages to choose from to fit the needs of our clients.
After finalizing all selections, we will present a proposal that reflects the full intended scope of work and true costs of all finishes selected.
Once all selections have been signed off on, we will proceed to a definitive contract and determine a potential start date and projected timeline.
After signing a production contract, our production team will meet with you on site to review the project and discuss logistics.
Your site supervisor will meet with you regularly throughout the duration of the project to ensure your satisfaction with the quality of work and to address any questions or concerns you may have along the way.
To ensure your satisfaction with the finished product, your supervisor will schedule a walk-through of the site to address any punch list items that require attention.
After the final inspection of all mechanicals, we will obtain the Certificate of Occupancy from the building inspector confirming that all work is up to code.
When we are finished with your project, your supervisor will walk the site with you one last time to have you sign off on the completion of the work and your warranty will begin.
Congratulations on your beautiful new space
Pinkney Services stands behind our work. We offer a comprehensive one-year warranty as designed by the Building Industry Association of DCRA.
