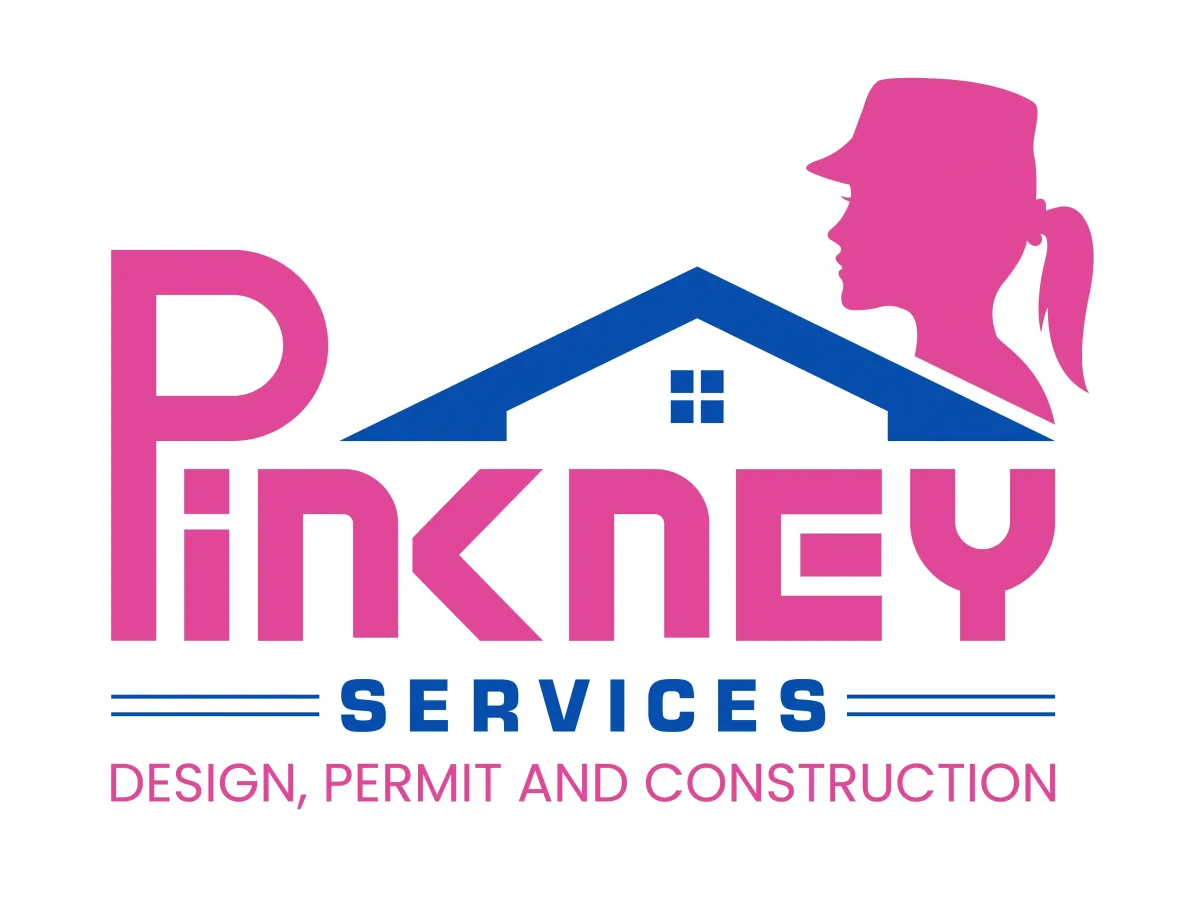Office Space Remodeling
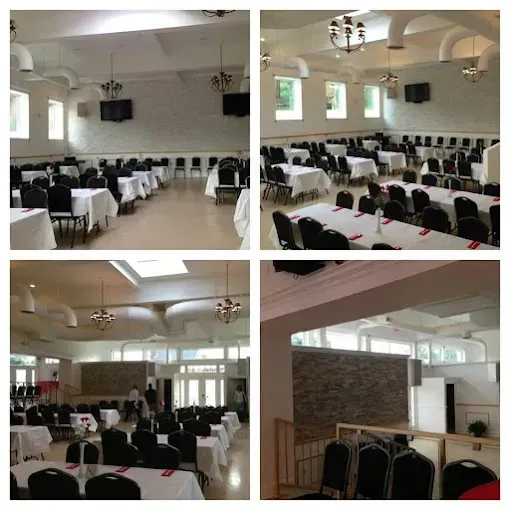
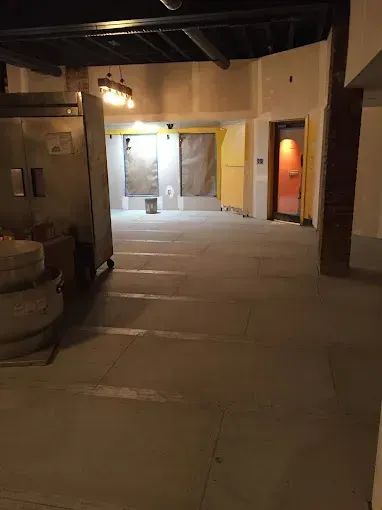
Initial Consultation and Needs Assessment
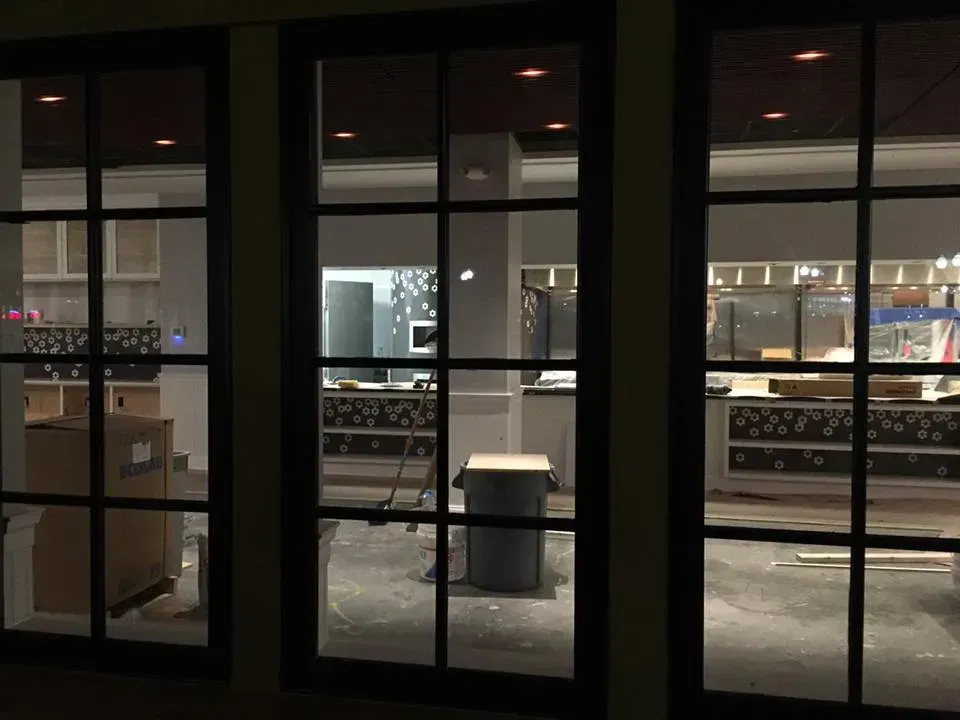

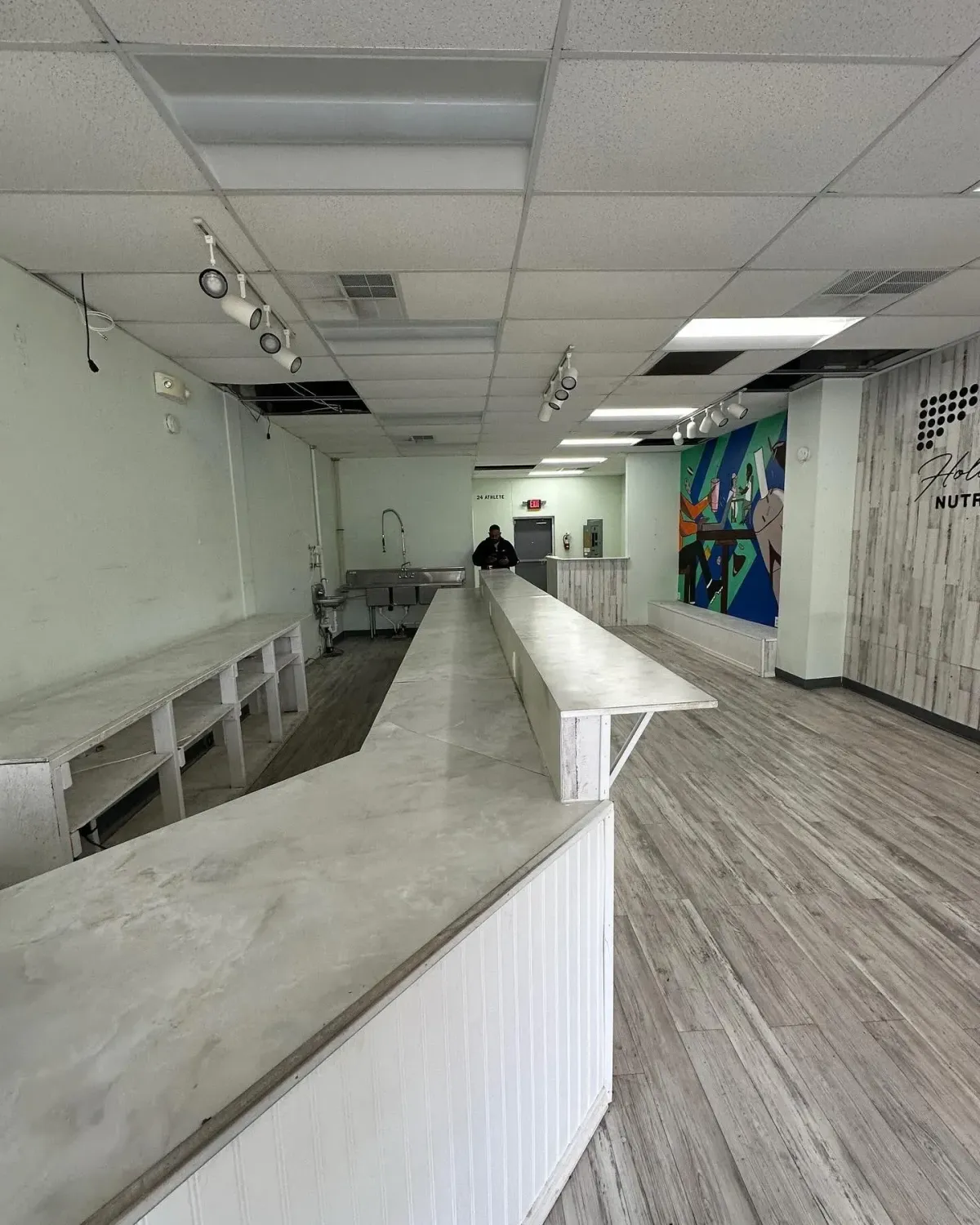
Design Concept Development and Planning

Final Implementation and Project Completion
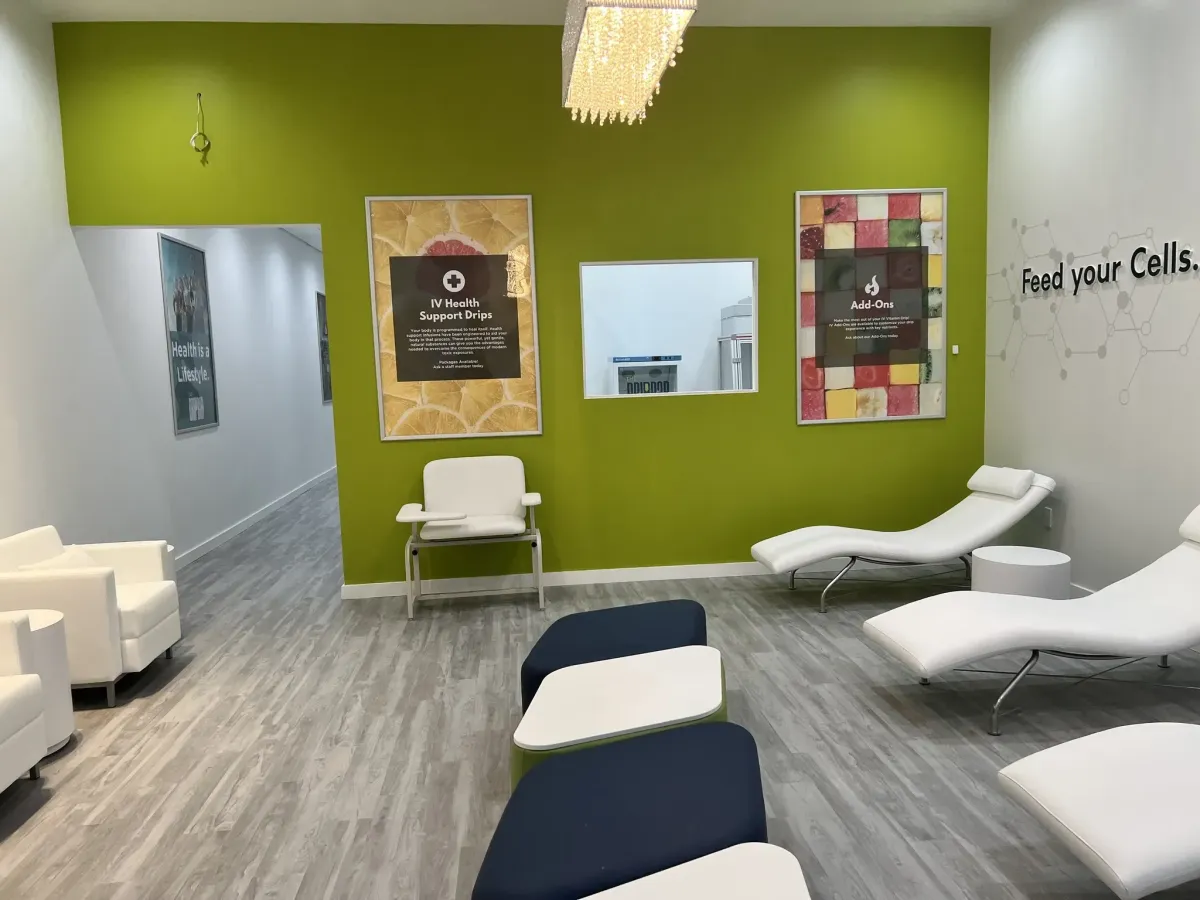
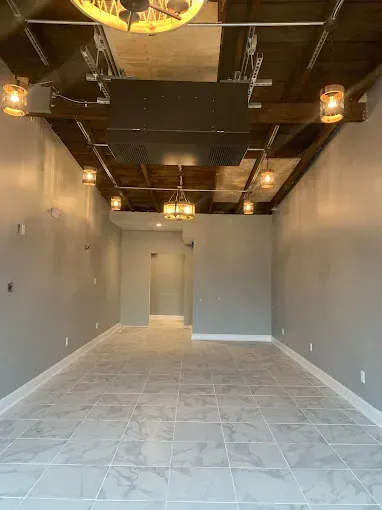
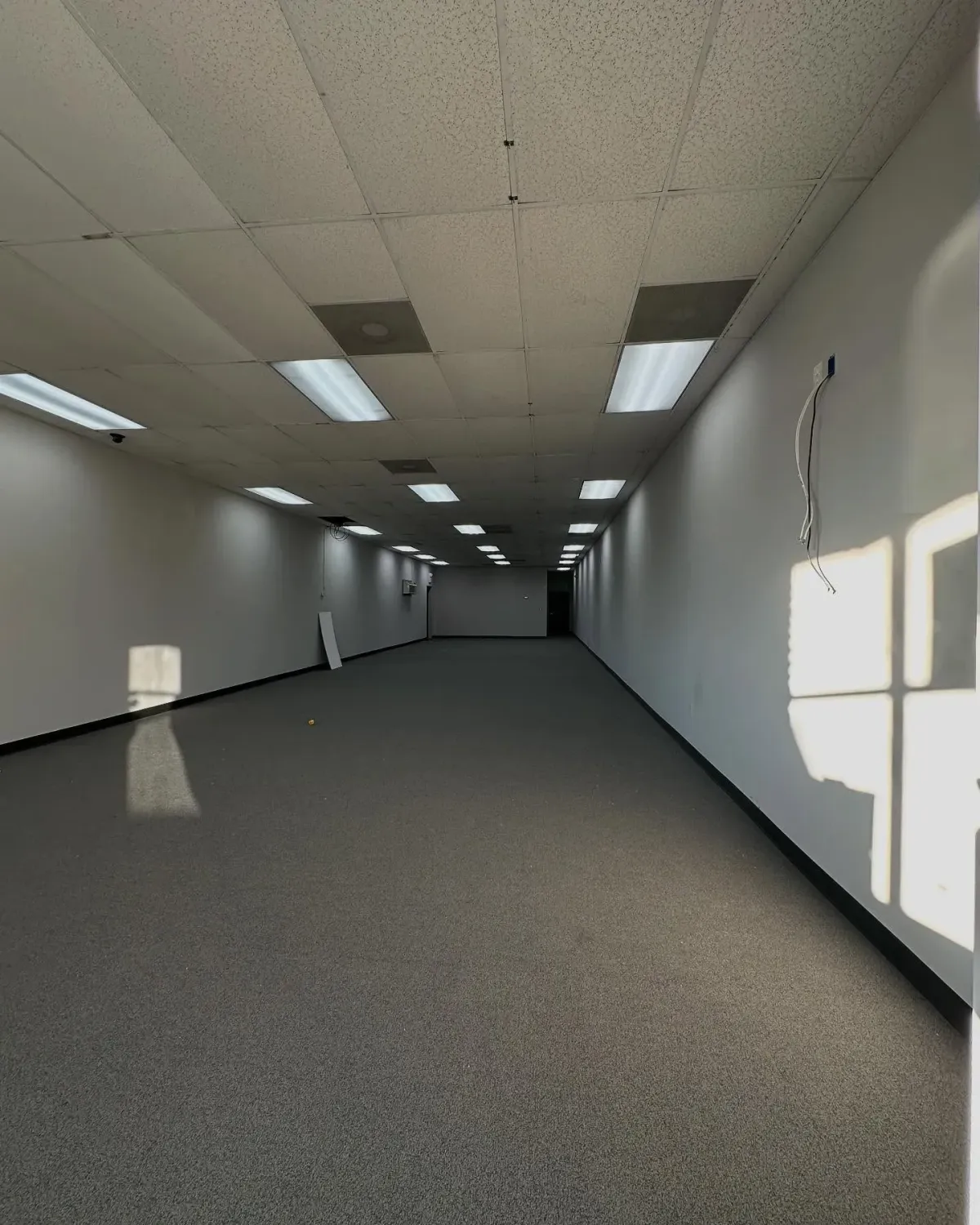
Proudly Serving These Locations and More


Google Reviews
Apply for Our Online SPECIAL
We design, permit and build your dream home.
SAVE BIG on Any Service – New Customers Only
FAQs
Frequently Asked Questions about Office Space Remodeling
1: What factors should I consider when budgeting for an office space remodeling project?
When budgeting for an office space remodeling project, consider design complexity, materials quality, labor costs, potential permits, and timelines. Additionally, factor in warranties for materials and workmanship, as well as any future maintenance needs to ensure a successful and sustainable transformation of your commercial interiors.
2: What are the key design trends to consider when remodeling office spaces for enhanced productivity and employee satisfaction?
Key design trends for remodeling office spaces include open layouts for collaboration, biophilic elements for improved well-being, ergonomic furniture for comfort, and flexible workstations to accommodate diverse tasks. Incorporating technology seamlessly and ensuring aesthetic appeal can significantly enhance productivity and employee satisfaction, making your workspace more inviting and efficient.
3: What are the benefits of hiring a professional construction manager for my office space remodeling project?
Hiring a professional construction manager for your office space remodeling project ensures efficient project execution, adherence to timelines, and budget management. Their expertise minimizes risks, enhances quality control, and provides valuable insights, ultimately leading to a successful transformation that aligns with your vision and enhances your commercial space's appeal.
4: What steps should I take to ensure my office space remodeling project aligns with my brand identity and enhances customer experience?
When remodeling a commercial space, focus on open layouts for better flow, sustainable materials for eco-friendliness, and vibrant color schemes to enhance mood. Incorporating technology for convenience and creating inviting communal areas can significantly elevate customer experience, making your space more appealing and functional.
5: What are the essential steps to ensure a smooth and efficient office space remodeling process from start to finish?
To ensure a smooth office space remodeling process, start with a clear plan and budget, engage a reliable construction manager, communicate regularly with stakeholders, and prioritize quality materials. Finally, establish a timeline and consider warranties for peace of mind, ensuring your project meets expectations and enhances your commercial interiors.
6: What are the most important considerations for selecting materials and finishes during an office space remodeling project?
When selecting materials and finishes for an office space remodeling project, consider durability, aesthetic appeal, maintenance requirements, and sustainability. Additionally, ensure that the chosen options align with your brand identity and client expectations, while also factoring in potential warranties and overall project costs for long-term value.
7: What are the common challenges faced during an office space remodeling project, and how can they be effectively managed?
Common challenges in office space remodeling include budget constraints, timeline delays, and design misalignments. Effective management involves clear communication, setting realistic expectations, and engaging a skilled construction manager to oversee the project, ensuring that the final result aligns with your vision for commercial interiors, restaurants, and retail spaces.
8: What are the best practices for ensuring compliance with local building codes and regulations during an office space remodeling project?
To ensure compliance with local building codes during your office space remodeling, engage a licensed contractor familiar with regulations, obtain necessary permits, and conduct regular inspections. Additionally, maintain clear communication with local authorities and consider hiring a construction manager to oversee compliance throughout the project.
9: What are the advantages of incorporating sustainable design practices in office space remodeling projects?
Incorporating sustainable design practices in office space remodeling enhances energy efficiency, reduces operational costs, and improves indoor air quality. These eco-friendly solutions not only attract environmentally conscious clients but also contribute to a healthier workspace, ultimately boosting employee productivity and satisfaction while aligning with modern business values.
10: What are the most effective strategies for maximizing space efficiency during an office remodeling project?
To maximize space efficiency during an office remodeling project, prioritize open layouts, multifunctional furniture, and smart storage solutions. Collaborate with a skilled construction manager to ensure optimal design and functionality, while considering future growth. Additionally, invest in quality materials that come with warranties for long-lasting results.
© Copyright 2026 Pinkney Services. All Rights Reserved. - Privacy Policy - Terms & Conditions - DMCA
Website built by ClientSwing
