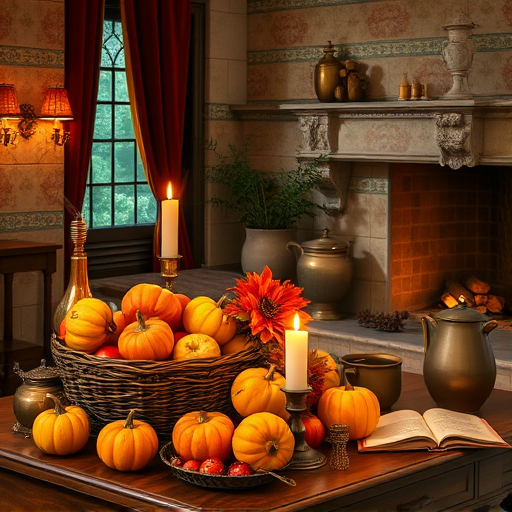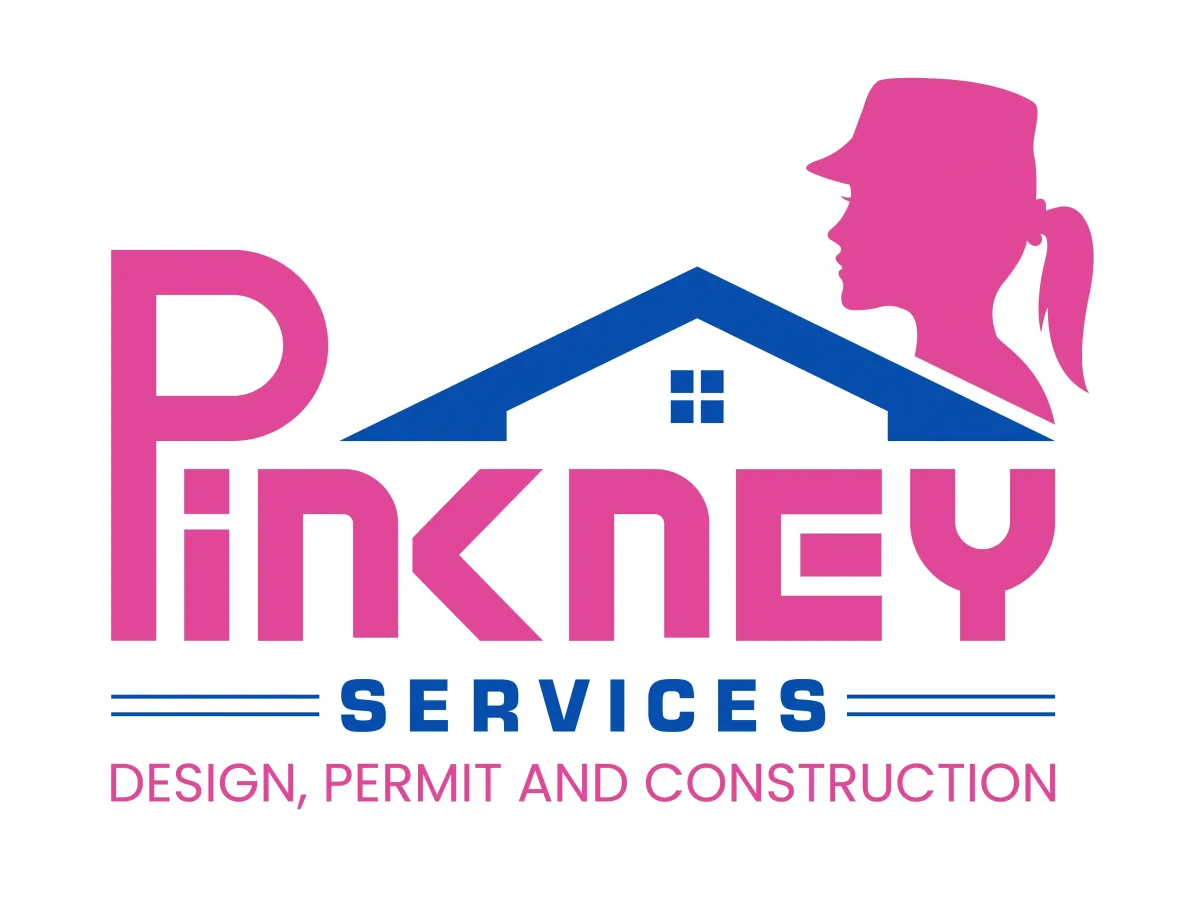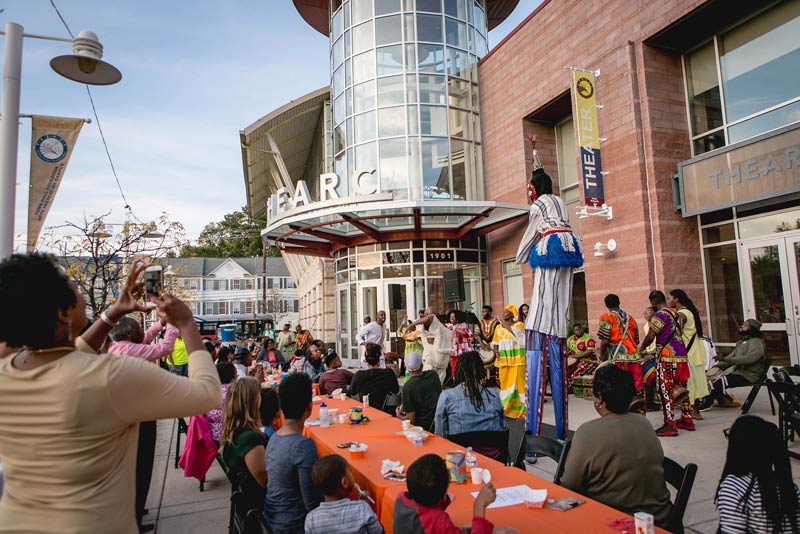
How to Choose a Kitchen Layout: Expert Tips for the Perfect Design
What Are the different types of kitchen layouts available, and which one suits your space best?
Thinking about revamping your kitchen or designing one from scratch? The first step is understanding the various kitchen layouts available. Each layout has its own pros and cons, and choosing the right one depends on your space, lifestyle, and personal style.
- Galley Kitchen: Also known as a corridor kitchen, this layout features two parallel countertops with a walkway in between. It’s ideal for small spaces and offers efficient workflow.
- L-Shaped Kitchen: Perfect for open-plan living, this layout utilizes two adjoining walls, creating a flexible and social space.
- U-Shaped Kitchen: Encloses the cook in a three-walled design, providing ample storage and work area. Great for larger kitchens.
- Island Kitchen: Adds a central island for prepping, dining, or casual gatherings—perfect if you have a spacious area.
- Open Concept: Combines kitchen, dining, and living spaces for a modern, airy feel. Requires careful planning to integrate different zones.
How do I determine which kitchen layout fits my space and lifestyle?
Figuring out how to choose a kitchen layout involves analyzing your home's layout, your cooking habits, and how you like to socialize. Ask yourself these questions:
- What is the size and shape of my space?
- How many people usually cook or dine together?
- Is there enough room for an island or additional storage?
- Do I prefer a closed-off or open-concept kitchen?
- What is my budget for remodeling or renovation?
Once you have these answers, you'll have a clearer idea of which layout will work best. For example, if you love hosting dinner parties, an open concept with a spacious island might be perfect. If your kitchen is small, a galley layout could maximize space efficiency. Consider consulting a professional to evaluate your space and offer tailored advice.
What factors should I consider when planning my kitchen's workflow?
Good kitchen design hinges on an efficient workflow. A popular concept is the "kitchen work triangle," which connects the sink, stove, and refrigerator—three of the most used areas. When planning your layout, keep these points in mind:
- Minimize the distance between these key zones.
- Avoid crossing traffic paths to prevent congestion.
- Ensure there's enough counter space between stations.
- Plan for sufficient storage and shelving for easy access.
Thinking about workflow helps prevent frustration and makes cooking more enjoyable. If you’re considering different finishes for your cabinetry, you might want to explore options like acrylic cabinet finishes for kitchens to give your space a fresh, modern look.
How can I incorporate my style into the kitchen layout?
Your kitchen should reflect your personal style, whether that’s sleek and modern, cozy and rustic, or somewhere in between. Here are some ideas:
- Choose color schemes and materials that resonate with you. For example, white, grey, or bold colors can all set different moods.
- Decide on cabinet styles—shaker, flat-panel, or glass-front—to match your aesthetic.
- Add decorative elements like patterned backsplashes or unique hardware.
- Use lighting creatively—pendant lights, under-cabinet LEDs, or chandeliers can transform the space.
Remember, the layout should complement your style, making every inch functional yet inviting. If you're considering customizations, exploring options for cabinet refacing can refresh your kitchen's look without a complete overhaul.
What are some common mistakes to avoid when choosing a kitchen layout?
While designing your dream kitchen, watch out for these pitfalls:
- Overcrowding the space—leave enough room for movement and appliances.
- Ignoring the workflow—focusing solely on aesthetics can reduce functionality.
- Poor lighting—plan for ample, layered lighting for safety and ambiance.
- Underestimating storage needs—use every available inch wisely.
- Neglecting future needs—consider potential upgrades or accessibility requirements.
By keeping these in mind, you ensure your kitchen is not only beautiful but also practical and user-friendly. If your space has cracked tiles, learning how to repair cracked kitchen tiles can prevent further issues and maintain the integrity of your renovation.
How do I decide on the best cabinetry and finishes for my kitchen?
Cabinetry sets the tone for your kitchen’s style. When selecting cabinets, consider their layout, material, and finish. For a modern look, sleek acrylic finishes can make your kitchen pop. For a more traditional vibe, wood grain or painted cabinets work well. Don’t forget to match your hardware and finishes to enhance the overall aesthetic.
Thinking about the finishing touches, like countertop materials and backsplash designs, can tie the whole look together. For inspiration and ideas, explore our comprehensive guide on kitchen remodeling before and after pictures.
Can I add custom features like an island or breakfast nook to my kitchen?
Absolutely! Features like a kitchen island or breakfast nook can boost both functionality and style. An island serves as a prep station, additional storage, and a social hub. Before installing an island, ensure your space can accommodate it—measure carefully and consider accessibility.
For expert advice on installing features like islands, check out our post on kitchen island installation in Woodley Park.
FAQs: Your Questions About Choosing a Kitchen Layout Answered
For small kitchens, a galley or compact L-shaped layout maximizes space efficiency. Keep appliances close and use vertical storage solutions to free up counter space.
Focus on the workflow, storage, and lighting while choosing finishes and decor. Prioritize fixtures that bring both style and practicality, and consider consulting a professional for a cohesive design.
Custom cabinets can optimize your space and match your style perfectly, making them a worthwhile investment if you have specific needs or unique kitchen dimensions.
Designing your perfect kitchen is a blend of creativity, functionality, and smart planning. Take your time exploring different layouts and finishes, and don’t hesitate to reach out to experts who can help bring your vision to life. Remember, a well-thought-out kitchen layout isn’t just about looks—it’s about creating a space that fits your lifestyle perfectly.





















