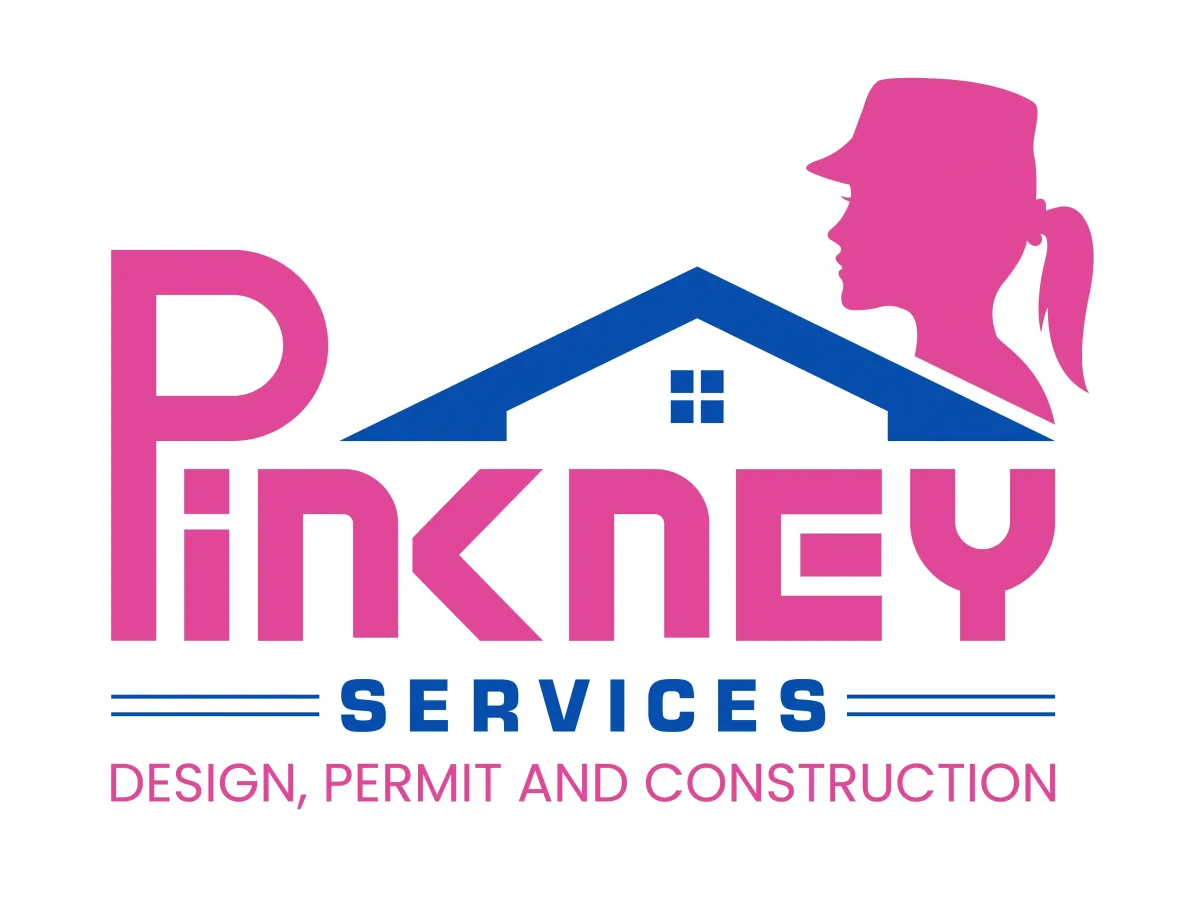
Kitchen Design 4m x 3m: Stylish & Efficient Small Kitchen Ideas
How Can You Maximize Style and Efficiency in a Compact 4m x 3m Kitchen Space?
Designing a kitchen design 4m x 3m may seem challenging at first glance, but with the right strategies, you can create a stunning, functional culinary haven even within limited square footage. The key lies in smart space planning, innovative storage solutions, and choosing the right materials and fixtures that enhance both aesthetics and practicality.
What Are the Essential Elements of a Successful Kitchen Design 4m x 3m?
Laid out effectively, a small kitchen can be just as impressive as a larger one. Essential elements include:
- Optimized Layout: An efficient workflow that minimizes movement and maximizes space.
- Smart Storage Solutions: Clever cabinets, floating shelves, and built-in organizers to reduce clutter.
- Multi-functional Fixtures: Compact appliances and versatile furniture pieces that serve multiple purposes.
- Quality Materials: Durable, easy-to-clean surfaces that enhance the atmosphere while standing the test of time.
By focusing on these core components, your kitchen remodeling project can elevate a small space into a masterpiece of design and functionality.
How Should You Plan the Layout for a 4m x 3m Kitchen?
Layout planning is the foundation of a successful kitchen design 4m x 3m. Consider these popular configurations:
- Galley Layout: Perfect for narrow spaces, with cabinets and appliances aligned on two parallel walls, creating a streamlined workflow.
- L-Shaped Layout: Utilizes two adjoining walls to maximize corner space, offering ample counter-area and storage options.
- U-Shaped Layout: Provides a fully enclosed work triangle, ideal if room allows for a more spacious feel within the small footprint.
Additionally, employing a professional project manager can ensure your layout maximizes functionality while aligning with your aesthetic goals.
What Are the Best Storage Solutions for Small Kitchens?
In a compact kitchen, every inch counts. Innovative storage ideas include:
- Vertical Storage: Tall cabinets reaching up to the ceiling utilize vertical space efficiently.
- Pull-Out Shelves & Drawers: Make accessing items more straightforward and organize everything neatly.
- Hidden Cabinets & Niches: For small appliances or rarely used items, hidden compartments save crucial counter space.
- Under-Counter Storage: Drawers and cabinets beneath countertops maximize hidden storage while maintaining a clean look.
Investing in high-quality {{pinkneyservices.com/remodeling}} solutions can turn your small kitchen into an effortlessly organized area, giving you more room to cook and entertain.
How Can You Incorporate Color and Lighting to Make Your 4m x 3m Kitchen Feel Larger?
Color choices and lighting are transformative tools in small space design. Light, neutral tones such as whites, creams, or pastels reflect natural light and give an airy feel. Bold accent colors can add personality without overwhelming the space.
Good lighting—combining recessed ceiling fixtures, under-cabinet lights, and task lighting—eliminates shadows and enhances the sense of openness. Strategically placed mirrors or glass-front cabinets further reflect light, making the room appear more expansive.
What Durable and Stylish Materials Are Recommended for a Small Kitchen?
To maintain elegance while ensuring longevity, opt for materials like:
- Quartz or Granite Countertops: Hardwearing and easy to clean, these surfaces add sophistication.
- High-Gloss Cabinet Finishes: Reflective surfaces improve brightness and modern appeal.
- Tile Backsplashes: Vibrant or subtle, tiles protect walls and provide design interest.
- Vinyl or Waterproof Flooring: Resilient and low-maintenance, these materials are perfect for the busiest kitchens.
How Can Technology Enhance Your Compact Kitchen?
Smart appliances and innovative gadgets can maximize efficiency and convenience. Consider integrating:
- Touchless faucets and smart lighting systems for ease of use.
- Built-in microwave ovens and compact dishwashers that save counter space.
- Energy-efficient appliances to reduce long-term costs and environmental impact.
Exploring the latest in kitchen tech can make your kitchen remodel a high-tech haven that simplifies your daily routines.
Are There Quick Tips for Personalizing Your 4m x 3m Kitchen?
Absolutely! Personal touches make your kitchen truly yours:
- Add decorative open shelving for displaying beautiful dishware or plants.
- Use colorful or patterned accessories to inject personality.
- Incorporate artwork or wall decals to enhance visual appeal.
- Choose a focal point, such as a striking backsplash or pendant lighting, to draw the eye and create visual interest.
For a seamless renovation experience, partnering with dedicated professionals can ensure your vision is realized flawlessly. Explore {{pinkneyservices.com}} to learn more about their comprehensive remodeling services.
What Are Common Mistakes to Avoid in a 4m x 3m Kitchen Design?
Common pitfalls include overloading the space with bulky fixtures, ignoring workflow, and neglecting adequate lighting. Avoid cluttering the limited area, and instead, prioritize streamlined designs and multifunctional pieces. Consulting experts can help you navigate these challenges effectively.
Conclusion
Designing a **kitchen design 4m x 3m** that excels in style and functionality is entirely achievable with a strategic approach. Focus on the layout, innovative storage, lighting, and material choices to transform your small space into a culinary masterpiece. Remember, professional guidance from experts like Pinkney Services can elevate your project from good to extraordinary.
Frequently Asked Questions (FAQs)
Can I fit all essential appliances in a 4m x 3m kitchen?
Yes, with careful planning and compact appliances designed for small spaces, you can accommodate all your essential kitchen tools without sacrificing style or convenience.
How do I make a small kitchen look larger?
Use light colors, maximize natural light, incorporate reflective surfaces, and keep clutter to a minimum. Strategic layout and smart storage also greatly contribute to creating an illusion of space.
Should I hire a professional for my small kitchen remodel?
Definitely. Hiring experienced kitchen remodelers ensures optimal space utilization, quality craftsmanship, and a cohesive design that meets your needs and aesthetic preferences. Learn more about their services at Pinkney Services.





















